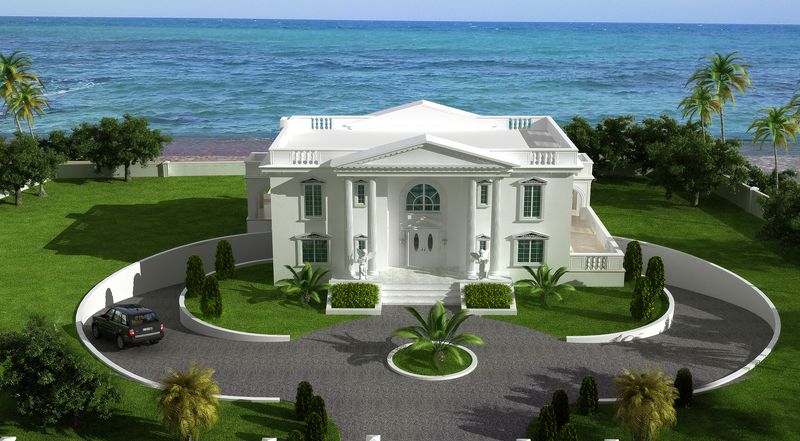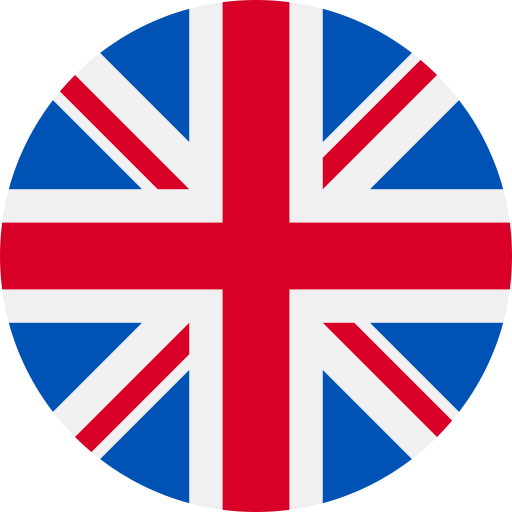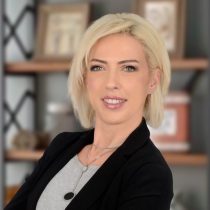Esentepe
Kyrenia - Nort Cyprus
+90 542 855 78 10
Customer Support
Kyrenia - Nort Cyprus
Customer Support
For Sale
£2,300,000

Property ID :
NCE-10352
Until White house villa project shaped into its final phase, it has been revised many times. T. Kürşat ÇOLAK who found an opportunity to execute the project in North Cyprus with the exact same materials for the construction, describes the project as follows:First of all I would like to give architectural style information about the White house villa project. The project is in Imperium Romanum style and its design is inspired and impressed by Roman architecture. The most important aspect which isolates this projects from the others is sidings and classical aesthetic appearance. In order to carry out this project, at least 1 decare (1338 m2) of land is required.
In the project, there are 6 oval columns with column caps on the upper end point, based on a 7 meters high bedplate. There are also buttresses throughout the upper eaves. White and shades of white dyes is dominant. White color is used whenever possible during the applications as well. It is a viable choice considering the climate of the island. Water outlets and other outlets hidden in the best way possible in order to prevent a possible affect on
the visuality. The most important point of the project was making provisions about water, moisture, heat and sound permeabilities and insulation materials were used in the best way possible for every single area necessary. Since water and moisture are big problems in our island, they were dealt with the most professional way possible. In the project, inner and outer surfaces of every window, door and arch is stone pavement.
Architectural Plan:
Total confined space : 575 m2.
Total open terrace : 310 m2.
Basement : 175 m2
Ground floor : 240 m2
First floor : 160 m2
Ground floor: The lobby, double stairs, guest bathroom, dining area, sitting room with two different sets of sofa group ( fire place sofa group and normal sofa group), one study room.
Basement: Hallway, Turkish bath, sauna, gym, cold shower, bar, cinema room, bathroom.
First floor: Hallway, one master bedroom ( main bedroom, bathroom, closet, etc..),
2 bedrooms, one bathroom. Terrace: 250 m2 open terrace on the ground, 50 m2 open terrace on the first floor is present.
Swimming pool: 6m x 12m = 72m2 ( combined hot tub and kiddy pool is separate)
Materials used in the project:
Every floor is laid with first class 60cm x 60cm marble.
Exterior covered with stone pavement.
Turkish bath and sauna laid with natural marble.
Central heating/cooling system.
All glass work: heat and sound proof white aluminum joints.
Massive wood work used in all interior doors and kitchen woodwork.
Special bricks ( gt eco terms ) are used for divisive elements.
Heat and sound proof screed concrete and foamed concrete is used.
All bathroom and kitchen counters are granite.
Floors of every room is covered with granite band.
Interiors are designed with suspended ceiling. ( all lights are led spot lights).
Laser cut marble is used for handle and railing of every stairs.
First class ceramics are used for inside and sides of the swimming pool.
Water sealing is used whenever necessary during the project construction. BASF (master,305,306,307)
By mastering our 15 years of villa construction experience in this project, our aim was to finish the project in one year; we are still on the project with excitement of finishing what we started 9 months ago in two months.
Every production, assembly and workship are constantly followed by project architect and company architects. In the project, there are 4 cameras recording 24 hours.
Kyrenia – Bellaspais is a beautiful area where we had the chance of carry out our first project.
Our clients are free to visit the site whenever they like. If they like, they will be informed by the architects on the spot.
There are lots of lands and terrains available for us to carry out White house villa projects. We have 1,2,3 decares of lands on the hillsides with the view of Kyrenia or seafront areas in Kyrenia, Bellaspais, Alsancak, Ozanköy, Çatalköy and Esentepe.
We can prepare the building and application phase of the project in our offices, whenever you like.
Owning a home is a keystone of wealth… both financial affluence and emotional security.
Suze Orman


